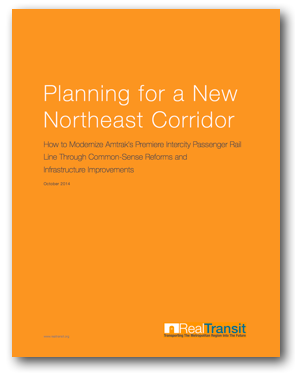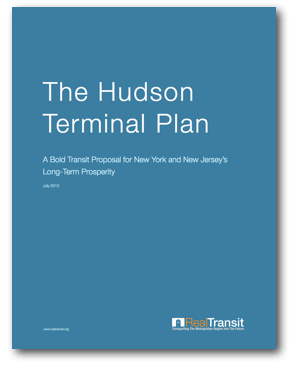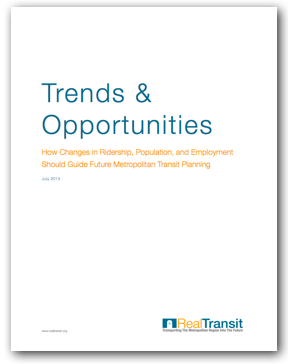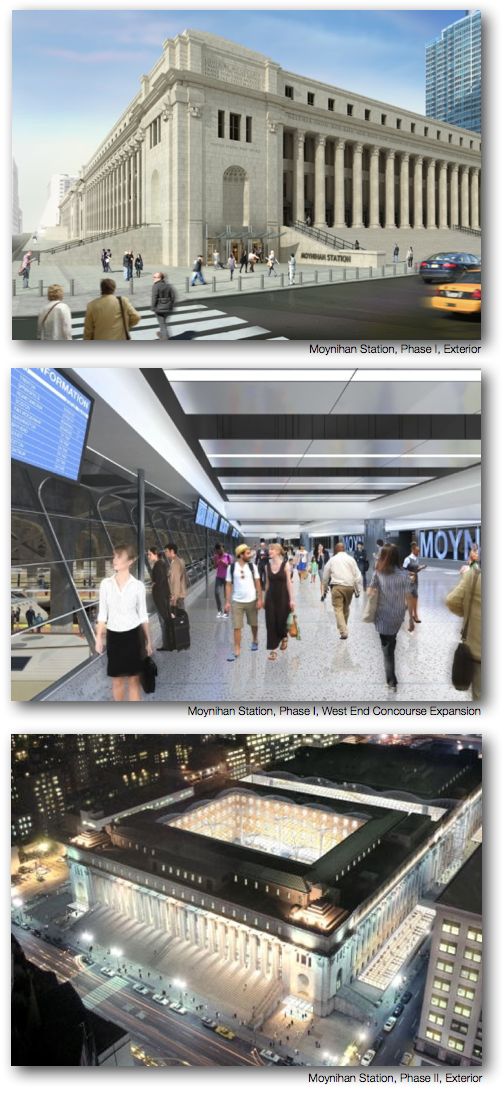Table of Contents
Download Planning for a New Northeast Corridor:

Download The Hudson Terminal Plan:

Download the Trends & Opportunities Report:

Moynihan Station
Plans for a new above-ground transit hub to service the platforms and tracks within Penn Station were first proposed by Amtrak in 1992. Phase I of Moynihan Station, which broke ground in October 2010, involves the widening and expansion of LIRR’s West End Concourse and installation of new street-level entrances within the Farley Post Office on the west side of 8th Avenue. Phase I will cost $267 million and will be completed by 2016.
The much more ambitious part of the plan lies in Phase II, which has yet to secure funding or designate a start date. Phase II consists of the transformation of the Farley Post Office into a new, above-ground train station servicing Amtrak, NJ Transit, and LIRR. As part of this transformation, the courtyard in the middle of the eastern structure would become a large train hall with glass ceilings and direct access to many of the platforms below. In between the eastern and western structures, a high-ceilinged entry hall would be constructed to guide entering pedestrians to their respective destinations. Finally, new retail, restaurant, hotel, and commercial spaces will be constructed.
Unlike the Gateway Project, the ARC project, and the 7 Line Extension to Secaucus, Moynihan Station does not attempt to address the cross-Hudson capacity constraints that currently plague Penn Station. Instead, Moynihan Station attempts to relieve congestion within the station by unifying concourses, opening up walkways, and introducing new entrances and exit points. The floor plan of the new station draws from the successful floor plan of the original Penn Station. Moynihan Station also restores greatness to New York’s transportation infrastructure by locating Penn Station within the grand, Beaux-Arts Farley Post Office. However, at a total estimated cost of $1.5 billion, it is unclear what benefits will be conveyed by Moynihan Station that would not be attainable through creative adjustments and renovations to the existing Penn Station structure.
For instance, Moynihan Station will contain a unified train hall that will provide access to all platforms across the three transit systems. Penn Station does not currently enjoy a unified train hall, but not because it is technically infeasible. Amtrak, instead, has sectioned off the station into three independent concourses. By uniting these sections, and renovating existing space, the goal of creating a unified concourse would be reached without a costly move into the Farley Post Office. Moynihan Station will also contain a high-ceilinged, open-air entry hall used to direct pedestrians from the street to their ultimate destination within the station. While it may seem that Penn Station is unable to create a high-ceilinged, open-air space due to the large structures that reside above it, there is indeed a large section of Penn Station that is not burdened by structural foundations from buildings above: the Penn Station Taxiway, which was permanently closed for vehicle traffic in 2001. And just as the Moynihan Station entry hall is planned to reside at the center of the block, a new Penn Station entry hall could also reside at the center of the block where the Penn Station taxiway is located.
Moynihan Station would help restore Penn Station to the cathedral of transit it once was, and its design would remedy many of the problems that cause overcrowding and unnecessary delay. However, Moynihan Station is a standalone proposal. It does not incorporate new mass transit connections, neighborhood development, or perhaps most importantly, new cross-Hudson tunnels. Considering the scope of the region’s transportation infrastructure challenges, New York and New Jersey require a much more expansive vision than what Moynihan Station currently offers.


