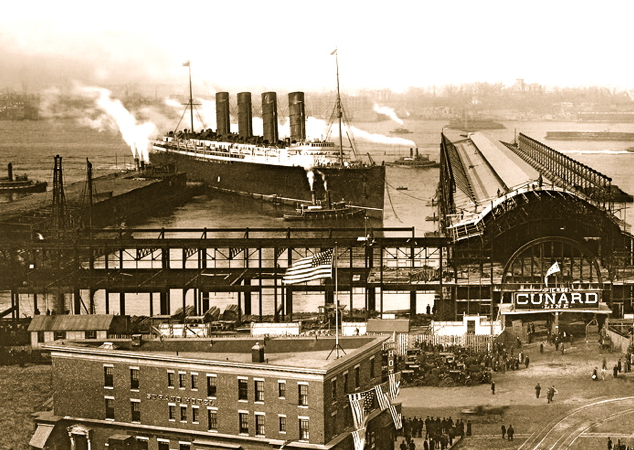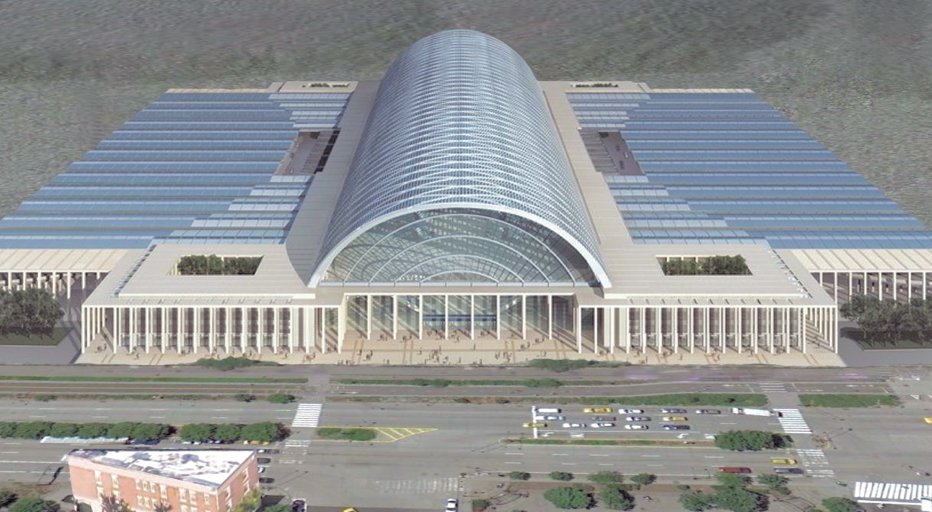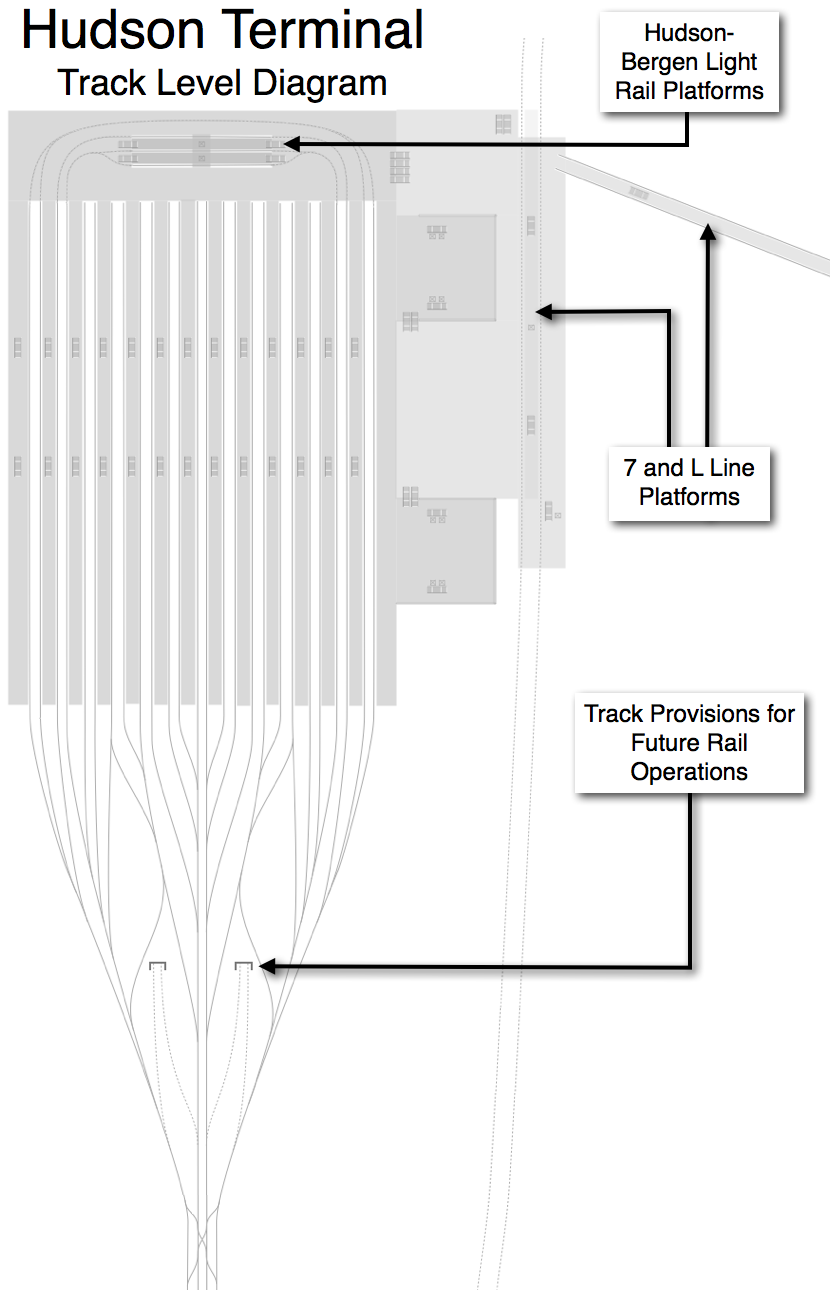Table of Contents
Download Planning for a New Northeast Corridor:
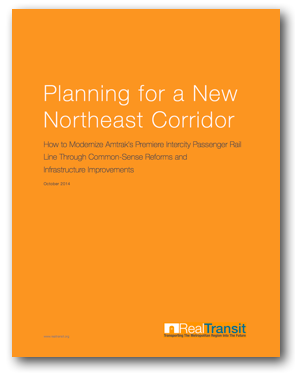
Download The Hudson Terminal Plan:
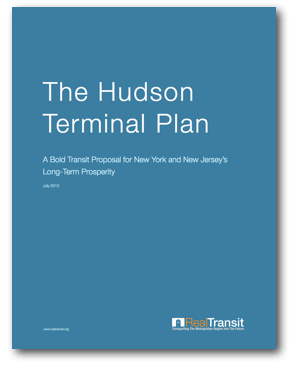
Download the Trends & Opportunities Report:
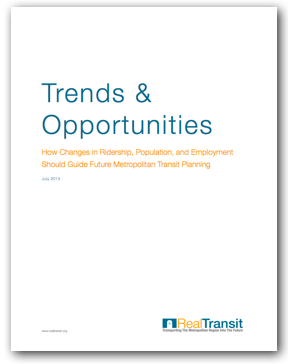
Hudson Terminal Design
Modeled after the great shipping piers that used to line the Hudson River, Hudson Terminal will honor the design of the Cunard Line slip that once welcomed the RMS Lusitania to the intersection of 14th Street and 11th Avenue. Much like the demolished Pennsylvania Railroad Jersey City Terminal, the street entrance of Hudson Terminal will lead passengers into a grand, arch-domed main concourse, which will provide unobstructed access to each of the terminal’s thirteen platforms. The main concourse will stretch the entire length of the existing piers, 930 feet, with a steel and glass-laced dome towering over 200 feet high and stretching 250 feet wide (for comparison, Grand Central Terminal’s main concourse is 275 feet long, 125 feet high, and 120 feet wide). At the concourse level, the main hall will be surrounded by four smaller halls, which will include ticket kiosks, automated ticketing booths, escalators and elevators to the upper and lower levels, and space for restaurants, retail, and public art. At the west end of the main concourse, a full-length glass curtain will look out onto the Hudson River and New Jersey coastline. Idling travelers will have the option of taking advantage of the terminal’s waterfront location by waiting for their train on the covered terraces wrapping the perimeter of the structure. Sustainable design features will include sections of a living “green” roof, thermal mass and night ventilation to allow passive cooling to the building, natural daylight, LEED energy efficiency, and other green building techniques.
.
Since Hudson Terminal will be constructed on reclaimed land on the Hudson River, the transit hub will enjoy the unique advantage of starting with a completely blank slate within the most densely populated city in the nation. This allows the station’s designers to take advantage of the most efficient, long-term track layout without having to worry about razing occupied buildings and rerouting underground utilities and other structures. Hudson Terminal will feature extra long, double-width platforms with multiple ADA-compliant entrance and exit points. Further, provisions will be made at the time of construction to one day accommodate a second, sub-level of platforms beneath the main structure and/or additional trackage to points north and east. The outer terminal tracks, which are fed by the tunnel’s lower-level express tracks, will loop around the northern end of the terminal to allow for Amtrak and future high-speed rail trains to continue to additional destinations without reversing the direction of the train. Two additional loops will lead to dedicated island platforms below the main track level, which will serve Hudson-Bergen Light Rail trains as well as other future shuttle services. Finally, connections to the 7 and L-Lines will be made at a mezzanine level directly adjacent to the platforms to allow for the quick and efficient transfer of passengers to the subway system.
In estimating construction costs, there are two notable recent examples from which to draw upon for cost comparison. The Tianjin West Railway Station in Tianjin, China contains identical design elements (it is the basis for all of the station renderings throughout this proposal) including trackage, platform, concourse, and retail design elements. The Tianjin West Railway Station was completed in 2011 at a cost of $400 million. Secondly, the West Kowloon Terminus in Hong Kong is a state-of-the-art transit hub under construction at the southern terminus of the Guangzhou-Shenzhen-Hong Kong Express Link. Estimated to be completed by 2015, the West Kowloon Terminus, which is designed to serve 100,000 daily passengers, will cost $1.2 billion. Based on these comparisons, and applying a 50% multiplier, Hudson Terminal is estimated to cost $2.7 billion. This consists of $1.5 billion for horizontal construction, including land reclamation and track assembly, and $1.2 billion for vertical construction.

